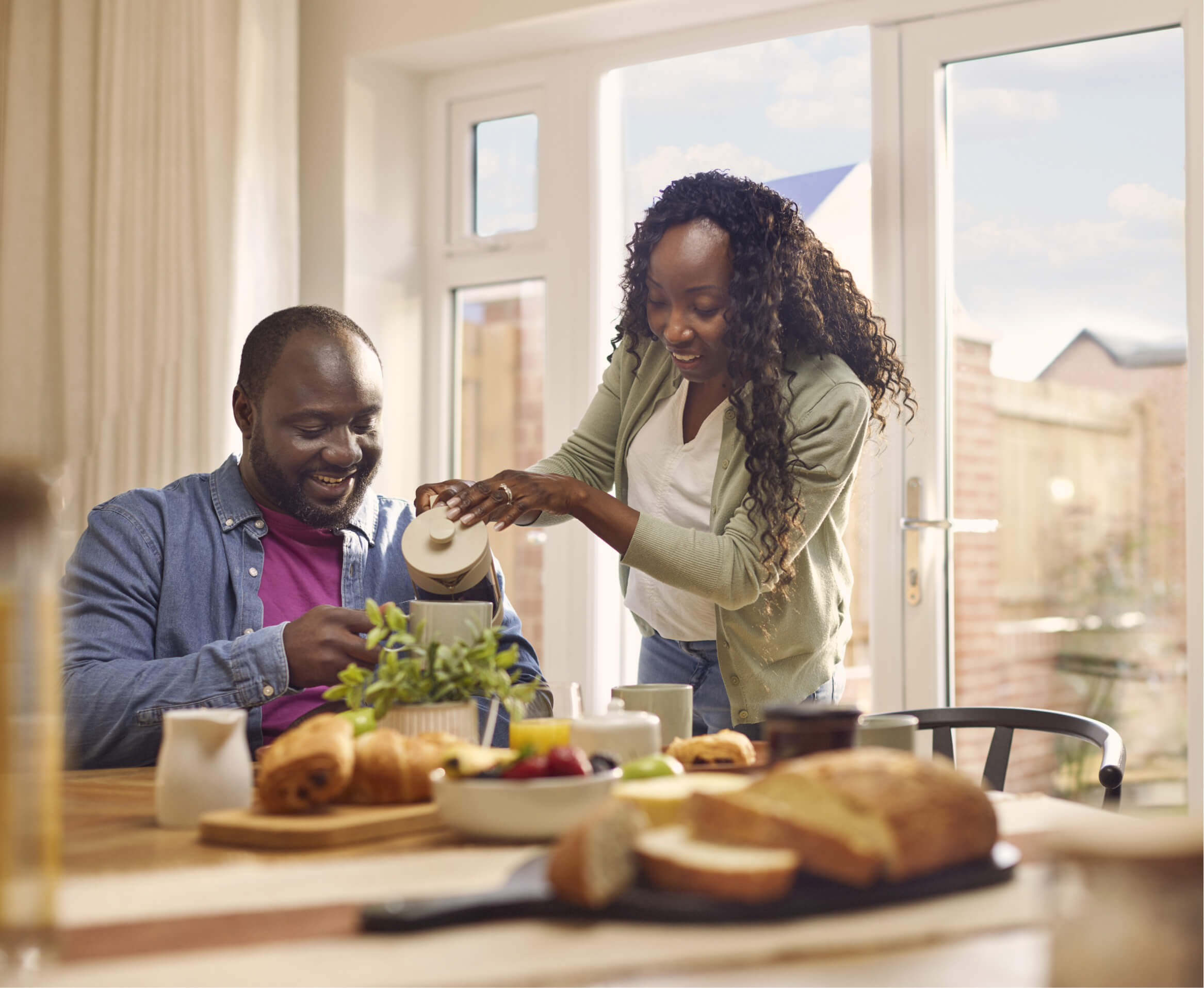We are offering drop-in appointments across most developments; however, should you wish to have dedicated time with our sales advisor, we encourage you to book ahead. Come and visit us.
Make an enquiry
Get more information and updates regarding this development via:
Are you happy for us to contact you about other nearby developments and special offers via:
Oadby, Leicestershire
Prices to be confirmed
2 plots left
A spectacular 4-bedroom home with an abundance of impressive contemporary features, The Rose will be coveted by families and second-steppers looking for substantial living space with flexibility to grow and adapt.
Its open-plan dining, kitchen and family area runs the length of the home, and has been expertly zoned to... Read more ›
Ways to buy
Please note the house type photography displayed here may not be of the exact show homes located on site at this development and may include optional upgrades. For full details of the design and specification of the property you are looking to purchase, please always refer back to the Sales Advisor at your chosen development.
Siteplan
Select a plot to see additional information such as tenure, council tax and any applicable ground rent or service charges.

Ready When You Are homes
Move in as little as 6 weeks*
Plot
House Type
Price
Plot 9
Detached
£729,950
Plot 10
Detached
£889,950
The siteplan is drawn to show the relative position of individual properties, not to scale. This is a two-dimensional drawing and will not show land contours and gradients, boundary treatments, landscaping or local authority street lighting. Footpaths subject to change. For details of individual properties and availability please refer to our Sales Advisor.
Select a plot to see additional information such as tenure, council tax and any applicable ground rent or service charges.


The siteplan is drawn to show the relative position of individual properties, not to scale. This is a two-dimensional drawing and will not show land contours and gradients, boundary treatments, landscaping or local authority street lighting. Footpaths subject to change. For details of individual properties and availability please refer to our Sales Advisor.
Sales office
Buying calculators
More house types
We were always kept in the loop by sales advisors. They were always around to help and always got back to us quickly.”

Please note that while every effort has been taken to ensure the accuracy of the information provided, particulars regarding local amenities and their proximity should be considered as general guidance only. The identification of schools and other educational establishments is intended to illustrate the relationship to the development only and does not represent a guarantee of eligibility or admission. Journey times are representative of journeys made by car unless stated otherwise and may vary according to travel conditions and time of day. Sources: Google Maps, The AA, Transport for London and National Rail.